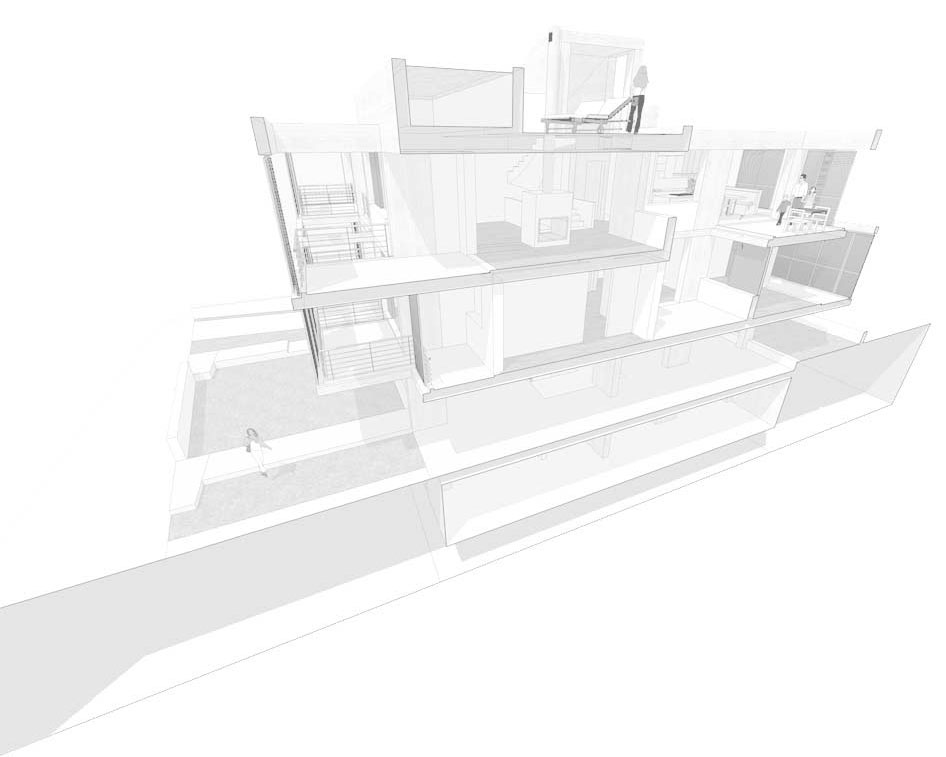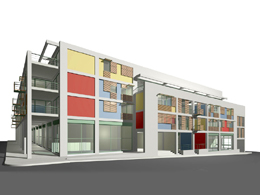- Melanithros
- Duplex +
- Apartment in Varkiza
- Anogia Town Hall
- Panagia
- Emporiki Bank
- Pintzos House
- Housing Porto Rafti
- House at Ikaria
- Museum of Chania
- Housing at Ilioupoli
- Multi–space Metaksourgio
- National Theatre
- Ippokratios Politian
- Baseball
- FISCOP Stands
- Patras Museum
- Rethimno Museum
- Tatoiou 77
- Aegean Hangar
- Retrofit
- Steel Canopy
- Vacation Housing
- Strofyliou 70
- Fira

Housing Complex
and Retail at Metaksourgio Athens
Location
Metaksourgio, Athens, Greece
Client
GEK S.A., DOMES
Status
Participation, 2006
Built area: 4707,23 sq. m | Coverage: 1504,55 sq. m | Number of floors: 4 | Total number of units: 31 | Total number of retail units: 7
Location
Metaksourgio, Athens, Greece
Client
GEK S.A., DOMES
Status
Participation, 2006
Built area: 4707,23 sq. m | Coverage: 1504,55 sq. m | Number of floors: 4 | Total number of units: 31 | Total number of retail units: 7
Yannis Kaklamanis, Architect
The creation of high–density housing in the urban fabric of Athens is re–examined by defining a system of organizing the various housing unit elements so that they can adapt and change according to the occupants’ needs through time. A basic structure able to accept the housing units and their possible alterations is the main organizational element of the complex. The basic structure is created in one phase while the elements of the housing units may start to occupy the premises at different times. Thus the complex may be in constant evolution and re–definition over time. The volume of the building complex occupies the outer parts of the city block defining the streets, while leaving a central interior courtyard for use by the residents. In order to differentiate the circulation and access of the retail spaces at the street level with the rest of the housing units, the access to the housing complex happens at the “internal” courtyard. This «internal» courtyard includes planting areas, a swimming pool and circulation. The entry to the courtyard is achieved through two openings in the building volume, one at Germanikou Street and the other at Leonidou Street at the point where the listed building facade is located. The building structure is organized into a grid of 4.5 / 0.4 meters vertically onto Myllerou and Marathon Street. 4.5 meters is the minimum width of the housing unit. The spatial zoning alongside Myllerou and Marathon Street, defines the limits of each residence and the possible locations of the various housing unit elements. “Wet” areas (kitchen, bathroom) and storage spaces are placed on central zones, leaving the rest of the housing uses to happen at the outer zones. The outer most zones either at the street or at the “internal” courtyard sides serve as areas of expansion and change, where the housing unit can proliferate and expand either as exterior or interior space.
PROJECTS
CV
- Work
- Publications
- Exhibitions
- Clients
- The Office
- Announcements
COMMUNICATION
- Naxou 16, 14562 Kifissia, Attiki – Greece
- T +30 2108084217
- F +30 2106236976
- info@palimpsest.gr
- Guest Book

